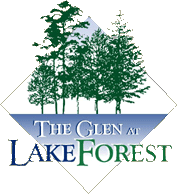The Glen at Lake Forest
High Quality Standard Specifications
The result of years of building high quality homes
Flexibility:
Lake Forest Developers has the expertise, experience and resources to design and build a home to suit any preference.
Start with one of our designs and modify it to your tastes and choices or have a totally new custom home design created. Or bring us your own concept. If you choose, select your own architect, contractor or builder.
That’s flexibility.
Interior Features
Hardwood Floors:
Factory finished hardwood flooring is installed for a beautiful and durable hardwood floor in the great room or living and dining room.
Tile:
We offer a wide variety of colors and textures. Ceramic tile is standard in bathrooms, kitchen and breakfast area and in the main entry foyer and first floor hallway.
Windows:
State of the art windows treated to repel insects and resist rotting, corrosion resistant hardware, double pane low "E" insulated glass and clad with baked on finish. Screens included.
Interior Doors:
Solid six panel interior doors are standard. Solid wood doors are optional.
Door Hardware:
Schlage lever custom handles are standard. The hardware and locks carry a grade 2 ANSI rating - the highest for residential hardware. Available in several styles and finishes.
Cabinets and Countertops:
All wood cabinets with solid wood doors and drawer fronts. A wide variety of woods, stains and finishes are available to choose from. Countertops are trimmed in wood to match the cabinets. A ceramic tile backsplash in the kitchen is standard, as is under cabinet lighting. Composite and granite countertops and backsplashes are optional.
Appliances:
GE Profile® appliances or equivalent. A range with convection oven, microwave oven and dishwasher are included.
Interior Trimwork:
5" pine base moldings and 4" door and window casings throughout your home.
Security System:
Installed together with an illuminated digital keypad, battery backup, one exterior siren, motion detectors and telephone line to the monitoring station. Remote access is available from the provider.
Lighting Fixtures:
Recessed light fixtures with décor switches and receptacles are provided in all rooms.
Plumbing Features
Kitchen Sink:
Your choice of sink: porcelain, stainless steel or composite materials, such as Corian.
Kitchen Faucet:
Faucet with pullout spray and hose is standard.
Bathroom Sinks:
In the powder room, an American Standard Cadet pedestal sink is standard. All other bathroom sinks are porcelain. Color of your choice.
Toilets:
American Standard Cadet toilets are standard throughout your home.
Bathroom Faucets:
American Standard faucets are available in chrome or polished brass.
Ice Maker Water Supply:
Provided in the kitchen for a refrigerator ice maker and water dispenser.
Master Bath Tub:
A 4’ by 6’ whirlpool tub is standard.
Laundry Room Tub:
A floor mounted single bowl 4.8 cubic foot sink is standard.
HVAC System:
State of the Art HVAC:
Warm, reliable, multiple zone heat and air conditioning is provided to all rooms. Humidification and air cleaners are optional.
Hardwood:
State of the art Electronic thermostats are standard. Remote access is optional.
Exterior Features:
Siding:
Your choice of wood or vinyl siding in the color you select. Other sidings are optional.
Roofing:
Architectural grade shingles create distinctive shadows and shades. Thirty year manufacturer's warranty is standard.
Gutters:
Architectural grade 5" aluminum gutters are standard. Your choice of color.
Soffits and Fascia:
All aluminum.
Deck:
A pressure treated deck facing the lake is standard. Other materials are optional.
Garage Doors:
Insulated overhead doors provide a barrier to cold, wind, snow and rain. Steel resists denting and warping.
Garage Door Openers:
Each door has its own opener with a heavy duty motor, illuminated wall mounted transmitter, built-in automatic light and remote transmitter. Safety features prevent the doors from closing when an object breaks the safety beam.
Landscaping:
The natural beauty of The Glen at Lake Forest will be maintained. We can design a customized landscape plan at no change, or you can create your own landscape plan.
Construction Features:
Wood I Beam Joint System:
Wood I beams create stiffer and more level floors reducing floor bounce, warping and joist failure. The I beam system also minimizes floor squeaks. Sub floors are nailed, glued and screwed.
Wall Studs:
2 X 6 exterior wall studs are standard.
Electric:
200 amp service is standard.
Community Sanitary Sewerage System:
A central sanitary sewerage system serves The Glen at Lake Forest community.
Underground Utilities:
Electric and telephone lines are installed underground
High Speed Internet is available from Frontier Communications
Satellite television is available from several providers.

©2024 ◊ www.glenatlakeforest.com












